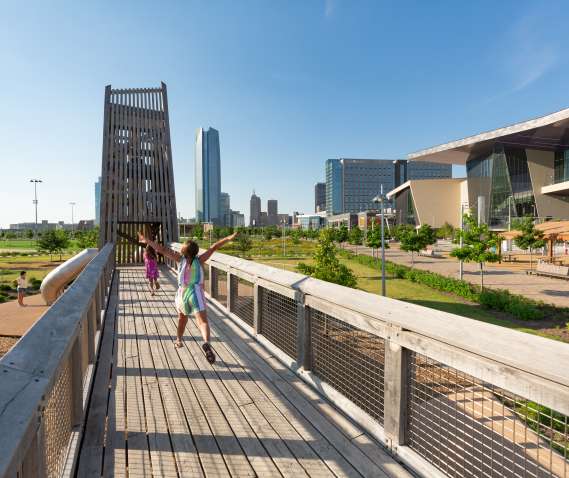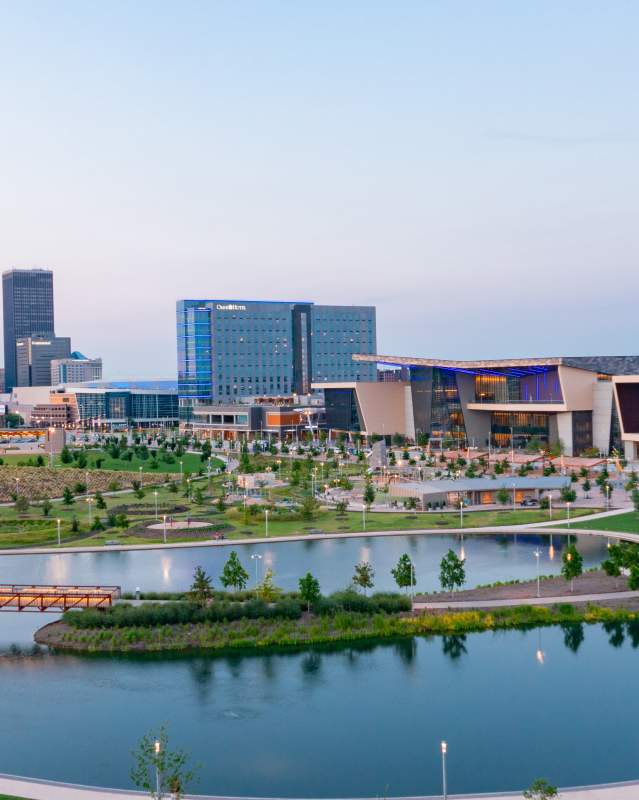The MAPS 3 Convention Center was ceremonially “topped out” on Thursday, an important milestone on the way to its scheduled opening in late 2020.
“Topping out,” traditionally traced to Scandinavia, is a ceremony in tribute to the natural resources used to construct a building. A tree or branch is placed on the highest beam in the frame, often with flags or streamers. For the MAPS 3 Convention Center, crews used a tree with an American flag.
“Especially with the frame now complete, it’s easy to see what a significant addition this building will be to our downtown skyline,” said MAPS 3 Program Manager David Todd. “We’re excited to see the progress as we move into the next phases of construction. It’s going to meet or exceed the high expectations we’ve all had for the project.”
The convention center is at the epicenter of more than $680 million of MAPS 3-driven public and private investment transforming that part of Oklahoma City into a community cornerstone.
The convention center is across the street on one side from MAPS 3’s Scissortail Park, and on another side from the Omni hotel. The park’s upper section opens in September, and the hotel is scheduled to open along with the convention center. It’s all served by MAPS 3’s OKC Streetcar.
MAPS 3 Convention Center construction as of July 31
- Project start date June 2018
- About 300 workers on site
- 450,888 working hours
- 17,131 cubic yards of concrete, 7,500 cubic yards to go
- 11,232 tons of rock
- 1,174 tons of rebar
- 6,051 tons of steel
- Preparations for 129 miles of conduit and 2 miles of underground piping
More about the convention center
The MAPS 3 Convention Center’s total project budget of $288 million, including land acquisition and other related expenses, is the biggest in City history for a single project. The construction contract is $168.2 million, $20 million under budget.
The state-of-the art building is east of Scissortail Park along Robinson Boulevard between SW 4th and SW 7th streets.
The convention center’s sleek and modern design features sweeping downtown views, and materials designed for energy efficiency and resiliency against the weather.
The 200,000-square-foot exhibit hall will dominate the ground floor, featuring three operable walls to divide it in up to four flexible spaces. About 45,000 square feet of meeting spaces are on all levels of the building, and many also have operable walls to make the spaces flexible. The rooms can be configured to provide up to 27 individual meeting spaces.
A 30,000-square-foot ballroom is the main space on the fourth level, complemented by 10,000 square feet of pre-function space and a 4,000-square-foot balcony.
Informal meeting spaces, a kitchen, a potential café space, an expansive loading dock and administrative offices are also planned for the convention center.
The gleaming, angular façade has towering glass walls to make maximum use of natural light and takes its design cues from Oklahoma City’s sky, landscape and architectural character.
Landscaping outside the convention center will use native plants and trees well-suited to the local climate, with a focus on sustainability, comfort and beauty. A central plaza and other inviting spaces will help the convention center’s exterior come alive with activity.
Wayfinding stations inside and outside the convention center will be interactive.
A skywalk will connect the building to the future Omni hotel, which is being developed to complement and support the convention center.
The City has a marketing contract with the CVB for securing events to be booked at the convention center, and a contract with SMG for facility management.
The CVB and SMG fulfill similar roles now for the Cox Convention Center, which will no longer be marketed and operated at the City’s main convention center when the MAPS 3 facility opens.
About MAPS 3
MAPS 3 is a $777 million, debt-free capital improvement program to improve the quality of life in Oklahoma City. It is funded by a 1-cent sales tax initiative that began in April 2010 and ended in December 2017. MAPS 3 funds eight projects: Downtown Convention Center, Downtown Public Park, Modern Streetcar/Transit, Oklahoma River Improvements, Oklahoma State Fairgrounds Improvements, Senior Health and Wellness Centers, Trails and Sidewalks. Learn more at okc.gov/maps3.






